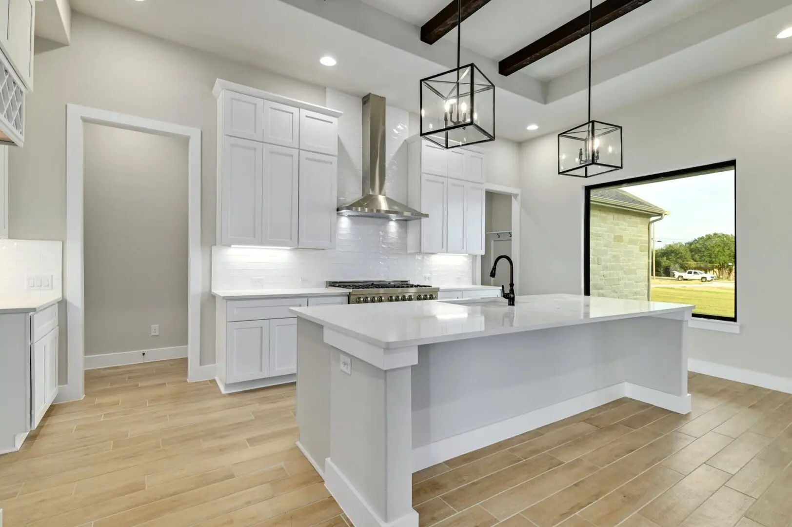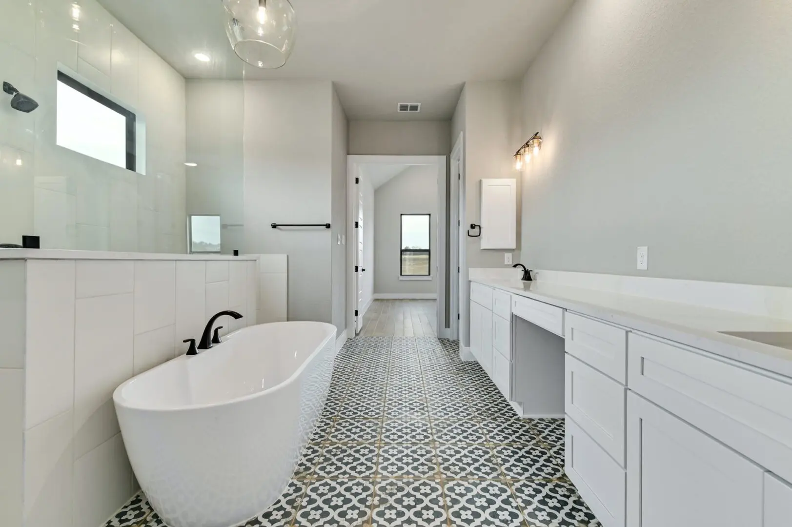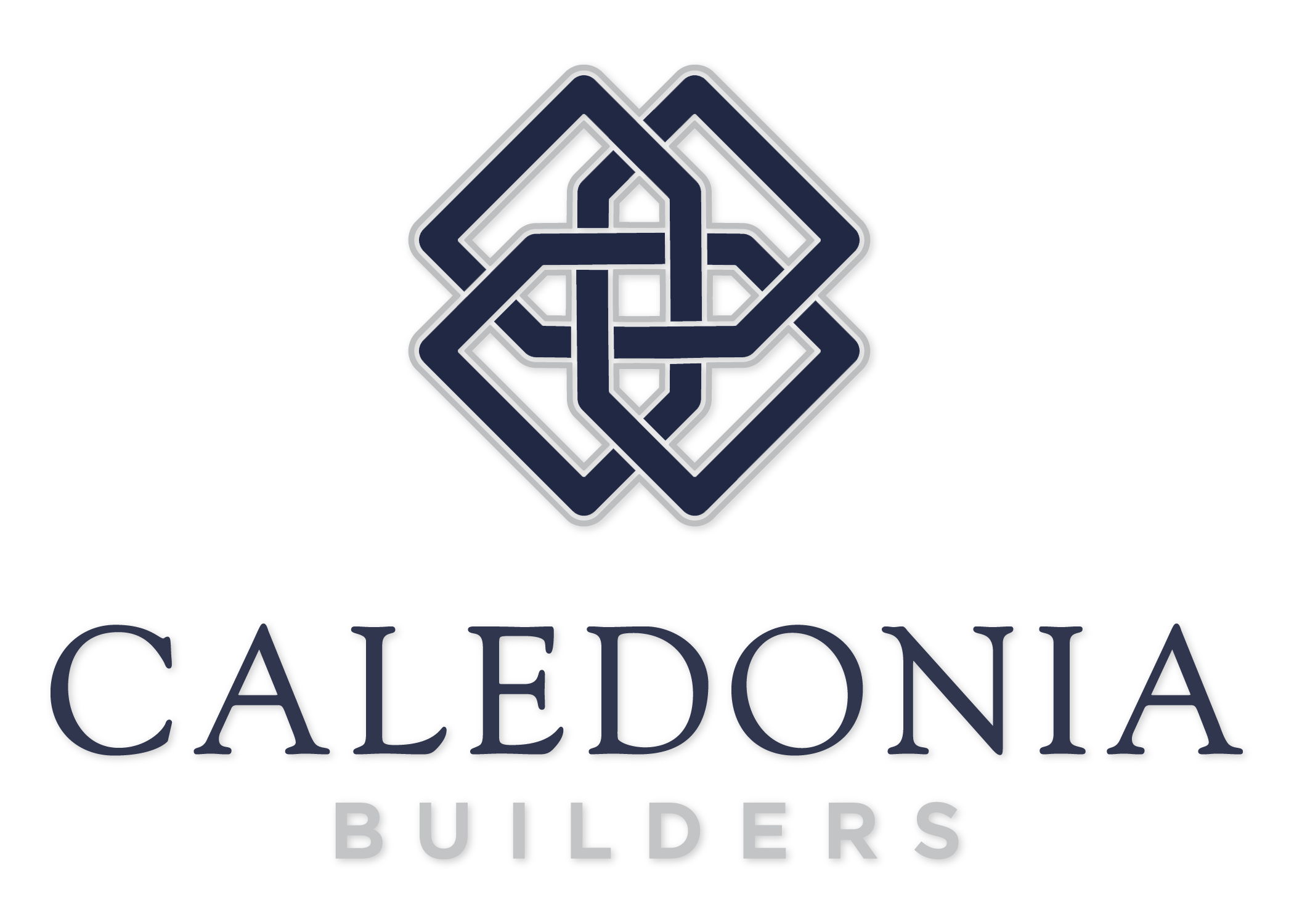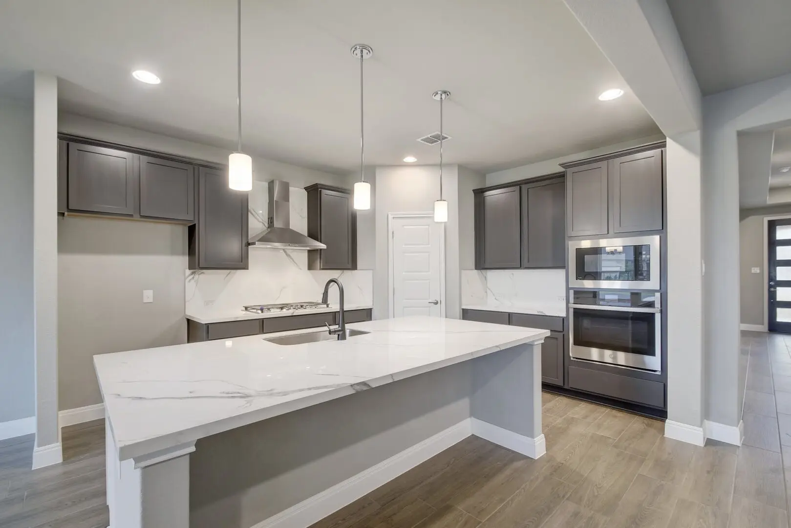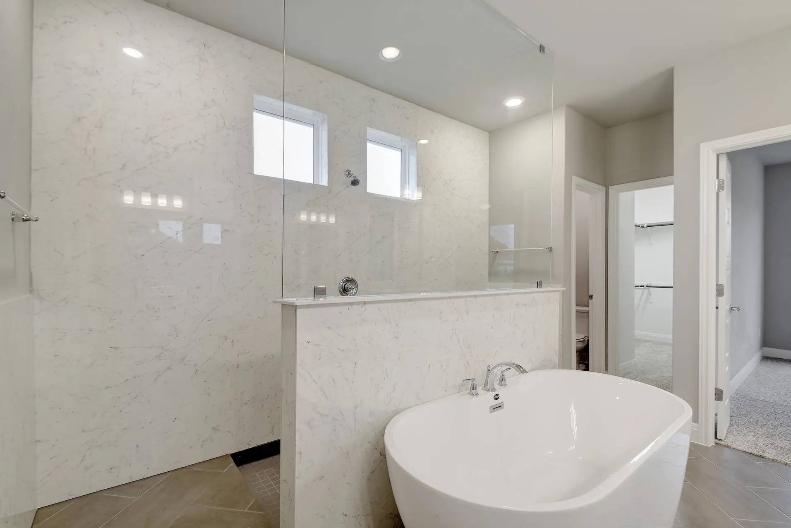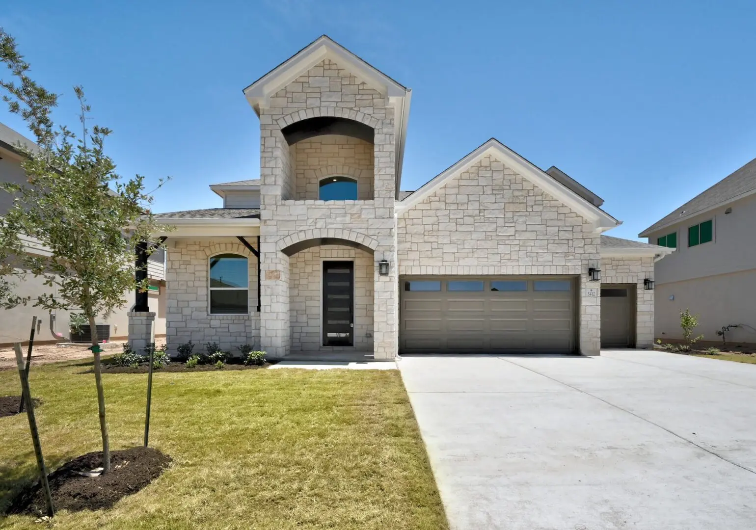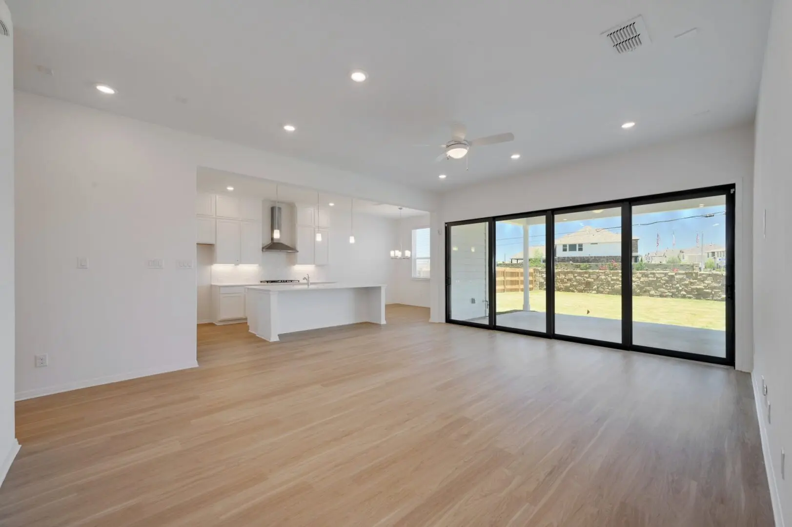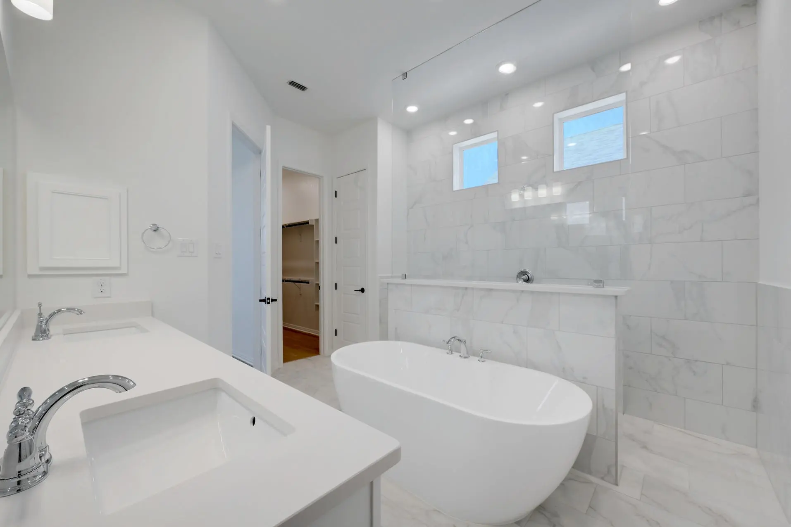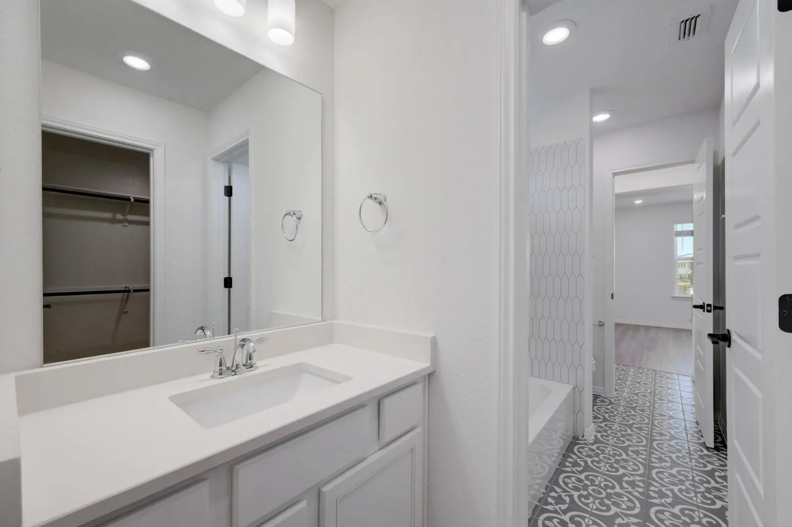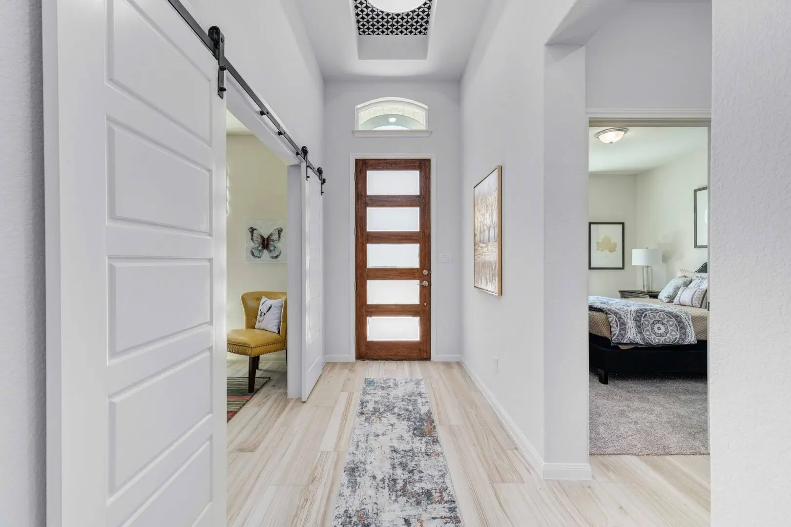Coming Soon
CARMEL
New lots available in the next 30-45 days.
CLICK HERE to get on the list!!!
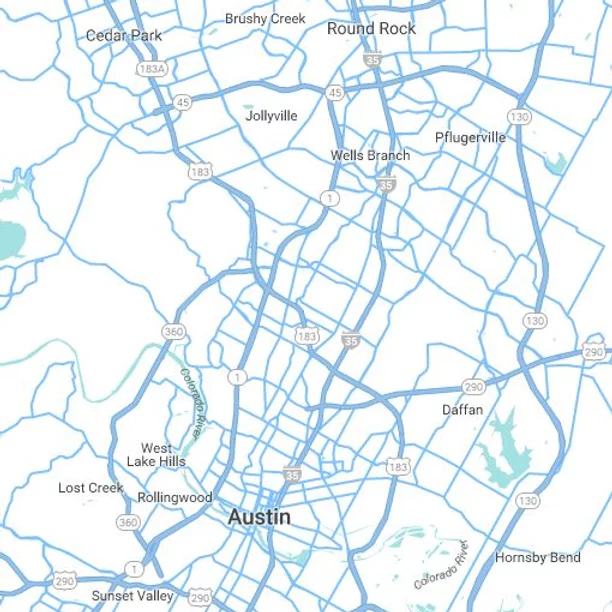
ABOUT CARMEL
Carmel is the largest master-planned community in Pflugerville with desirable amenities:
CONTACT US
About Caledonia Homes in Carmel
Rich Daugherty
Sales Manager
CALL/TEXT: +1 (800) 550-9543
EMAIL: [email protected]
Or Submit Your Inquiry via Our Contact Form:
